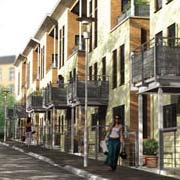Architect
Gardner Stewart
Developer
Countryside Properties and Land Securities joint venture
Contractor
Countryside Properties
Planning Authority
Dartford Borough Council
Click any image for a larger view
The challenge was to develop a contemporary feel for a new residential neighbourhood called Waterstone Park while acknowledging the 450 homes proposed are being built in the shadow of Stone Castle.
The East Parcel of the scheme for 118 homes including 28% affordable units ranges from 1-bed apartments to 4-bed houses at a density of 70 homes to the hectare. The predominantly two and three-storey scheme is a triangular perimeter block with smaller mews houses lining pedestrian-friendly streets within the development and larger house and two landmark apartment blocks facing the perimeter road.
Kent ragstone is used in gabion baskets marking entrance piers and boundary conditions to reflect the masonry in the castle. The buff brick has been retained from the earlier phase for most buildings but is now also used on the mews houses as panels with slot-like windows illuminating stairwells behind, echoing slit-like defensive windows.
Large 5-bed three-storey houses have garages with accommodation over, a semi-private terrace to the street at ground floor, a balcony over the street at first and a recessed private balcony at second storey. The generosity of the houses, the layouts and strong demarcation of the public and private realm indicate this scheme has the potential to become a proud new address in the Thames Gateway.




