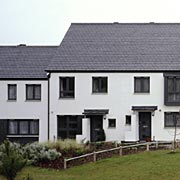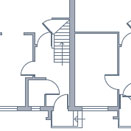Architect
Trewin Design Partnership
Developer
Guinness Trust & Westcountry Housing Association
Contractor
Midas Homes
Planning Authority
North Cornwall District Council
Click any image for a larger view
Whenever a local authority sells residential land with a view to raising quality rather than just cash, better housing happens. Broadclose’s 5 ha, on the northern fringe of Bude, was North Cornwall District Council’s largest site in the local plan designated for residential. NCDC chose to control the design and development process rather than seek the highest tender. Of 173 units to be built, two-thirds are for affordable rent or shared ownership for local residents, with the remaining third for private sale.
Starting back in 2001, NCDC worked from the outset with the Highway Authority, NCDC and its partners at Westcountry Housing Association, The Guinness Trust and Midas Homes, instructed ECD Architects to develop a masterplan along ‘Homezone’ principles. The scheme is not a designated Homezone, but depends on shared surface streets with equal priority for cars, pedestrians and cyclists.
Outline planning was granted in 2003 and Trewin Design Partnership worked up detailed designs which were approved in 2004. Trewins worked with engineers Peter Brett and landscape architect Claire Foxford to provide decorative traffic calming - stone-walled planters and robust sand-blasted concrete seating . The Highway Authority overcame initial fears about street widths and in-street obstacles and roads will be adopted by the County Council, while the landscaping, including planters, are to be maintained by a management company funded by the RSLs and a resident service charge.
A landscaped park incorporates amphitheatre seating to create a welcoming entrance to the site’s access, flanked by a new Morrisons. Progressing into the scheme, shared surface routes lead through radial and semi-radial parking courts to the more landscaped streets with planters and defined on street bays. The 77 units in this phase are 2-, 3- and 4-bed townhouses, 2-bed apartments with 2-and 3-bed bungalows designed for the elderly. Unit massing decreases towards the edge of the site to enable first floor views out to the coast and countryside.
Architecture is crisp and contemporary, with white render elevations punctuated by grey timber windows and dark grey brick. Panels of cedar boarding or timber shakes lift the monochrome pallet. Portholes through storm protecting porches give a nod to the Cornish vernacular while enhancing surveillance. The scheme shows how much quality a little thinking brings.




