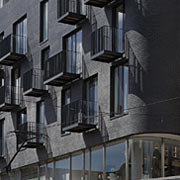Architect
Project Orange
Developer
Sinclairs
Contractor
Ackroyd & Abbott
Planning Authority
Sheffield City Council
Click any image for a larger view
Sinclair’s China and Glass Shop had grown over 30 years to fill a block of terraced properties on Sheffield’s Glossop Road. Each year the family business found the muddle of buildings less and less accommodating, but closing to develop new premises would have put too much strain on the books. Then came the rebirth of mixed-use. By putting four floors of market sale apartments above two floors of retail, Sinclairs could take the profit from residential to pay towards the redevelopment and replace lost sales. New premises would still have to make a bold statement to win back all those customers who went elsewhere during the build.
The design is just that, its black facade so unlike anything on the Glossop Road the committee deferred a decision until it could be convinced of the brick choice. Fortunately for architect and client, it could be. The shop has to project aspiration and in an area where there is plenty of luxuriant terracotta faience, simple red brickwork would not have cut it. But the curving, undulating façade of the welllaid black brickwork is similarly opulent, high fashion to complement the boutiques and hairdressers within.
The black brickwork is used only on the three public facades. Within the block, there is a central void from the retail unit upward, so that the shop is naturally lit through its glass roof, with a gap in the building line to the back of the block to boost daylight. Flats are accessed on precast concrete decks, fine for a block of just 22 upmarket market sale units. The roof hands over the uppermost access deck to the penthouses and its soffit is finished in timber. Decks to the floors below suffer without the same timber detail as the concrete soffit feels crude in such an aspirational building, even where punctured with glass bricks.
But the apartments redeem the building with good floor to ceiling heights with fenestration to match, making rooms seem generous and light, a feature embellished with typically more than one balcony per apartment. Penthouses have views across much of Sheffield and the set-back creates large terraces enveloping their entire perimeter. The brickwork façade is taken up the extra courses to become a balustrade to these terraces, which doesn’t block views out but gives shelter from wind and a sense of privacy at this level which apartments across to other side of the street, with plain metal balustrade, clearly don’t enjoy. The intense contrast between the Sinclair building and contemporaneous blocks around it is not just in the brickwork, but the very quality of thinking.




