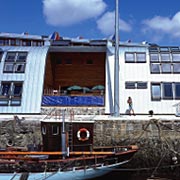Architect
BDa ZEDfactory
Developer
Robotmother
Contractor
Midas Construction
Planning Authority
Carrick District Council
Click any image for a larger view
This is the first design by the architects behind BedZED to be built by a commercial developer. The client, Robotmother, is the vehicle of Andrew Marston, a director of Marston Properties which develops residential and commercial buildings for rent in the capital and manages its lettings without agents. This relationship focuses a developerís attention on lifetime costs. Robotmother has gone further at Penryn by deciding to project energy and maintenance bills for the development over the planned period of ownership, then electing to invest in the famously low carbon specification promoted by the consultant, in spite of the premium, on the grounds it makes business sense. The consultant architect has always argued that the Zero Energy Development approach is not just architecture.
The scheme triumphs in other ways. First, the vibrancy it gives to a prominent location looking down the creek, which it has transformed from redundant coal yard and sheds to social nexus on the riverside, with a beer or tea on the terrace outside Miss Peapodís cafť-bar the first port of call for any visitor to Penryn. Second, activity in courtyard housing the shops and small business premises shows it is mostly let, just months after completion. Daylit, comfortingly warm offices and workshops on the first floor deck are ideal for small companies, and clearly have appeal. Third, the large hall developed for use by the community. Community halls are so often dark and dreary. Here the gentle laminated wood arches blaze with sunlight, the room warmed by the sun and supported in winter with underfloor heating driven by a pellet burner.
The homes, over the two storeys of shops of offices in the southern building, felt snug and quiet, as befits walls so thick and insulated they achieve U-values down to just 0.1. But judges felt dividing the floor plans between the solar suntraps and living spaces with a second screen of fenestration sacrifices livability for solar gain. However, terraces outside these sunspaces with views onto the creek were inspiring. As always, the specification of materials was intensely considerate to the environment and the renewables were working wonderfully, the four 6kW wind turbines soaking the wind driven up the estuary to provide a majority of the schemeís electricity.




