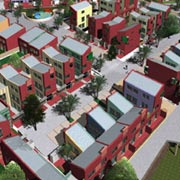Architect
Proctor & Matthews
Developer/Base Contractor
Artisan Construction
Planning Authority
Rochdale Metropolitan Borough Council
Click any image for a larger view
The trickle of schemes in Housing Market Renewal areas is becoming a flow with Oldham Rochdale Pathfinder among the most productive and creative. The wait has been caused in part by extensive consultation. So often this is dominated by the process of getting buy-in to parking arrangements or kitchen finishes. Dale Mill, a scheme of 62 houses and 23 apartments, took it up a league. Plans were taken off 1:20 drawings and made real life by taping them 1:1 onto the floors of the building used for consultation. Then residents walked the spaces and tested them to see how rooms would accommodate their possessions, and for some families, the cultural baggage of needing to partition by gender. But there is a bigger market than any one ethnic group for the ideas on show here. The architects had previously been examining the potential of the subdivisable house, where the primary occupants could accommodate an additional occupancy without compromising their own.
Key to the concept is that each occupancy should have a separate door to the street, with rooms and windows planned not to compromise privacy. There are variants at Dale Mill. A 3-bed, 3-storey house allows for access to the ground floor from the street via the kitchen (ideal for shopping bags) or through a courtyard and front door. There is even a staircase from the courtyard to a first-floor terrace accessed from a landing (ideal for the hormonal adolescent - or the 30-year-old, touchy about being still at home). Another, a 5-bed, 3-storey house is paired with a 2-bed, 2-storey house to its rear: both dwellings meet at a party wall which, if knocked through, would connect the kitchen in the larger home to a half landing in the smaller, making it a 7-bed.
Courtyard houses create shared space for distinct dwellings. The saw-tooth massing of the street frontage mimics detached houses, the aspiration, while achieving the density and coverage of terracing. The scheme delivers 47 homes per hectare with the minimum of party walls. The design also offers a model to wider Pathfinder agenda as the ‘footprint’ of the proposed dwellings responds to the dimensions of traditional terrace accommodation throughout the region. They can be dropped in to replace obsolete terraces elsewhere, delivering larger family accommodation with improved space standards but at an equal or greater density.




