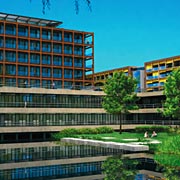Architect
Acanthus
Ferguson Mann
Developer
Urban Splash (South West)
Contractor
Urban Splash Build (South)
Planning Authority
Bristol City Council
Click any image for a larger view
Lake Shore, three miles south of Bristol City centre, was once Imperial House, home of Imperial Tobacco until 1991. Designed by Skidmore, Owings and Merrill in the early 1970s, its Grade II-listed 5-storey latticed-steel structure sits on a 2-storey podium of reinforced concrete. The structure cuts dramatically across a lake in 4.5 ha of beautiful wooded grounds but has been derelict for well over a decade.
Urban Splash bought the site in January 2005 and gave the architects a ‘phoenix from the ashes’ brief for vibrant mixed-use, comprising 360 apartments and 2500 m2 of commercial space. The seven levels will house apartments and commercial and a new building clad in Cor-ten steel is to be added perpendicular to the original as 4-storey apartment block over car parking. Converted apartments on the upper floors will use the existing 3.6 m grid pattern, combining two apartments in an L shape within three structural bays. One apartment will have a living room with double balcony facing out, the other a small balcony facing out with the bedroom facing the atrium on the inside, raised on a platform to maintain privacy from atrium passers by. Concertina sliding glazed doors will face onto the balconies, which replace existing external maintenance walkways.
On the podium of the existing building, 2-bed duplex apartments will follow the existing 3.6 m structural grid and concrete columns. The additional depth created by the podium will be used to create linear layouts, with living and kitchen at the front of the unit facing onto a balcony created by existing walkways. Above the living room a double-height void will be overlooked by a landing and space that can double as a second bedroom. The master bedroom, on the inside of the building will be on a platform raised from the ground floor to afford privacy from the walkway outside. The space beneath this bedroom can be used for additional storage.
The landscape will be fully restored, with the lake providing a centrepiece leisure facility. The aim is for the scheme to be a model for sustainability, including borehole ground source heating and cooling, with photovoltaic panels incorporated into balcony balustrades. Wind turbines are proposed to power a pool of electric cars, adding a green signature to an iconic scheme.



