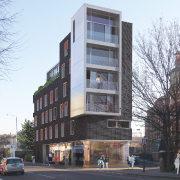Architect
Julian Cowie Architects
Developer
London Wharf
Contractor
not yet appointed
Planning Authority
London Borough of Tower Hamlets
Click any image for a larger view
Bethnal Green is the latest part of London's East End to benefit from improved public transport connections and the impetus of the 2012 Olympics. This is the stretch of Hackney Road where late Georgian ribbon development meets the Great Eastern Railway's Victorian elevated line, and the bustle of Cambridge Heath Road. So a change of scale is appropriate, already established by the adjoining Peabody tenements in Minerva Street.
A derelict petrol station will be replaced by a block of 18 flats - 30% of them for rent or shared ownership - over a commercial ground floor. To the west, the building rises to a full six storeys, with a spectacular polished aluminium bay facing oncoming eastbound traffic, resolving the corner with Minerva Street in a particularly accomplished manner. To the east, it steps down in dark brick, finally recessing back from the road to line through with an existing Georgian house.
The steps and setbacks ensure that all the flats have balconies or terraces for private open space (Victoria Park is a short walk away for more strenuous recreation), and the relatively narrow depth of the site allows for excellent daylighting to bedrooms and living spaces. 70% of the hot water and heating demand will be provided by rooftop solar collectors, working with high levels of insulation and controlled ventilation; all flats are to 'Lifetime Homes' standard, and the scheme design will achieve a Code for Sustainable Homes rating of Level 4.
The same level of care extended to the planning and massing of the building is seen in the treatment of the elevations. The windows are framed in polished aluminium reveals, echoing the plaster reveals of the adjoining Georgian houses, and in an unusually farsighted provision by the developer, all the windows are fitted with standard terracotta coloured blinds to unify the fašade and provide a further visual tie-in to their earlier counterparts.
If the regeneration of the East End is to succeed in the long term, it is schemes of this calibre which will cement it in place and benchmark future developments. The developer, planning authority and architect are all to be congratulated on a polished piece of urban design - in more senses than one - on a notably tricky site.




