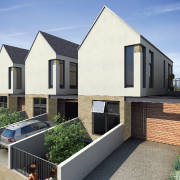Architect
Stephenson Bell Architects
Developer
Rowan Ramsey Investments
Contractor
not yet appointed
Planning Authority
Pendle Borough Council
Click any image for a larger view
Lobb Lane Mill is part of Pendle's Brierfield Canal Corridor Housing Area, targeted for redevelopment under the Housing Market Renewal initiative. But rather than adopt Pendle Council's strategy of wholesale redevelopment of sound 19th Century stone terraces, the developers have chosen to demonstrate how a mixture of careful conversion and intelligent new build can breathe new life into a hitherto run-down area.
The mill buildings fronting the Leeds and Liverpool Canal will be brought into residential use with the minimum of intervention, retaining the existing form, structure and materials wherever possible. Behind them, the site rises sharply, so that on the East side, where the old weaving shed currently stands, the road level is some two storeys above the development site.
This challenging topography has been turned to good account with an ingenious section which stacks two houses on top of each other. The upper, two-bedroom units face the street, accessed by 'drawbridges' which allow sunlight and daylight to the lower, three-bedroom houses. Both types of dwelling have integral garages and private open space, and the height of the upper units corresponds to that of the existing terrace across the street; while the separation of the upper floors retains the views of the Mill and Pendle Hill beyond which the existing residents currently enjoy.
On the North side, four-bedroom houses complete the range of dwelling types, sheltering the quiet internal courtyard against a busy road. Like the other houses they are finished in a traditional palette of stone, render and slate, complementing both the mill buildings and the adjoining terraces in a simple, unobtrusive manner; and redefining the streetscape of the surrounding area.
With a mixture of 60% houses and 40% apartments at a density of 110 dwellings per hectare, all to Lifetime Homes standard, and designed to achieve a Level 3 Sustainable Homes rating, Lobb Lane Mill is a textbook example of the regeneration of a run-down urban area. It is a striking demonstration of the potential of an existing urban fabric for intelligent re-use, and a useful reminder to the Council that a re-think of their strategy for the nearby terraces might not come amiss.




