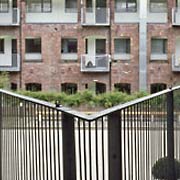Architect
Allford Hall Monaghan Morris
Developer
Welbeck Land Ltd
Contractor
Allenbuild North East
Planning Authority
Leeds City Council
Click any image for a larger view
Welbeck Land ran a design competition in the Leeds Conservation area next to Cuthbert Broderick's 1863 Grade 1-listed Corn Exchange. The winning design for the triangular site proposed 57 apartments set over 4 floors built over a podium of commercial space at ground floor with basements for these premises beneath and, on direction of Leeds City Council, no parking. Its frontage facing the circular Corn Exchange was slightly inflected and had penthouse apartments set back with exterior terraces screened by the pressed brick façade level continuing to where the terrace balcony rail would have been.
This brickwork façade as built today is punctuated with the large, deep openings expressing the steel framework beneath. The openings are infilled with aluminium windows and glazed lava panels, extending to reveals round the windows, which gradate in colour from a cobalt blue from the elevation on Calls Lane through acid green to bright yellow on the third elevation. Here the reveals become columns supporting a façade screening access decks behind. This is to give greater visual and acoustic privacy to apartments on this side from a rail viaduct for the busy TransPennine route running close to this edge of the development.
The scheme's internal courtyard has the most surprises. The first floor of apartments are accessed directly from the podium level which is a semi-private space with flamboyant landscaping. There are access decks to apartments on the next three levels but these are suspended a couple of metres away from the building line with private gangways leading off to individual doorways. This makes apartments more private that they would have been. Apartment plans compress circulation space by putting a secondary means of escape through a door from the second bedroom direct to the gangway. So the gap between access deck and building line is a welcome consideration.
The Calls Lane side of the courtyard retains the façade of an industrial building with brickwork a patchwork of running repairs over more than a century. But it enlivens the grey powder coating and galvanised access decks. It also repeats the function of the façade facing the railway viaduct, shielding views into the apartments.
The architects should be credited for simple robust details insuring design quality.




