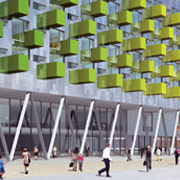Architect
Allford Hall Monaghan Morris
Developer
Urban Catalyst (Barking)
Contractor
Wates Construction
Planning Authority
London Borough of Barking & Dagenham
Click any image for a larger view
This is the starting shot in the AHMM / Urban Catalyst masterplan to provide a new heart to the centre of Barking. Barking’s library is to be redeveloped as a Lifelong Learning Centre, the building extended and wrapped in an aluminium and glass mosaic skin. The existing library spaces will be re-configured and fitted out while extensions provide a double-height entrance space, café, conference facilities and classrooms looking onto a new public square shared with Barking Town Hall.
The other part is The Garden Housing, twin linear buildings, one north and one south, divided by a private garden courtyard above the LLC. Together they provide 206 one and two bedroom flats over six storeys.
The north building is mostly one bedroom single aspect flats with views over either the public realm to the north or the courtyard garden to the south. Its north elevation has 65 cantilevering balconies, punching out of the silver skinned cladding in colours fading gently from yellow to olive across the facade. Balconies to the end elevation facing the Town Hall form horizontal bands of colour stopped by full height picture windows with views onto the public space below. V-shaped columns connect the building to the ground and form a colonnade that preserves the route leading from Ripple Road to the public square and Town Hall.
The south building comprises mostly two bedroom double aspect flats entered from an external walkway. On the top floor, the apartments have been set back to reduce massing and to provide generous sun terraces with views over London framed by a colour fading solar shade. The scheme, clearly visible from the A13, signals Barking's renaissance plans.




