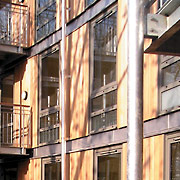Architect
Pollard Thomas Edwards Architects
Developer
Metropolitan Housing Trust
Contractor
Rok Llewellyn
Planning Authority
London Borough of Lambeth
Click any image for a larger view
In 2001 London Borough of Lambeth invited bids for a site opposite Stockwell Tube station on the busy Clapham Road. The local authority needed a complex of 30 flats for the frail and elderly, but it had to be financed from profit on the rest of the site. Working with Pollard Thomas Edwards architects, Metropolitan Housing Trust developed a ‘design lead’ scheme for their first mixed development as Metropolitan Living Ltd.
The distinctive form of the building allows the sheltered flats to be arranged in two crescents creating a south west facing private garden and an east facing forecourt. The garden will provide calm and tranquillity unexpected in SW9. The internal triangles provide a generous communal lobby for the sheltered flats and a secure private entrance courtyard for the market sale flats.
The street face is provided by a five storey segment. Nestling between the crescent and the street frontage segment PTEa have inserted an ‘egg tower’ providing a focal point and completing the enclosure to the adjacent Edwardian terrace, Bellvue Gardens to the west. Penthouse flats cap the top of the ‘egg tower’.
Innovative construction met weight limits imposed by London Underground for building over Tube (and emergency) tunnels. Prefabricated light gauge steel panels were made off site for both the floors and load bearing walls. To obtain high quality finishes, bathrooms for all units were prefabricated off site as 'pods' and lifted fully finished into place.




