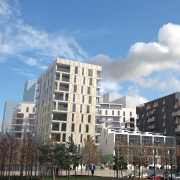Architect
Jestico & Whiles
Developer
Mode Homes
Contractor
not yet appointed
Planning Authority
London Borough of Greenwich
Click any image for a larger view
A density of 460 dwellings per hectare is about as compact as you can get. Add to that a development brief calling for a variety of dwelling sizes and tenures (40% shared ownership and affordable rent) and two storeys of car parking, and the result could have been an unwieldy, monolithic management nightmare. But the architects for this key site near the Millennium Dome have skillfully re-cast the outline proposal contained in the overall masterplan to open up the building form towards the new central park.
By splitting the upper levels into three separate blocks, each with their own distinctive form and use of materials, views through and out of the site are preserved, while ingenious three and two storey houses stacked on top of each other in the intervening spaces mask the car park core, and add street life to the new 'mini-park' formed on top of it.
This central, private landscape is linked to the public park by a grand staircase, and the intention is that the two will flow naturally into each other, aided by planting cascading over the edge; and that residents will be encouraged to use this route as part of their daily journey to and from home, rather than being obliged always to enter from the street.
The three-building split also enables flats to be planned around individual lift and service cores, minimising internal corridor lengths and maximising the number of dual aspect apartments; while all dwellings have their own private open space in the form of generous balconies.
What is particularly striking about this scheme as a prototype is the promise it gives of a new type of urban pattern not hitherto attempted in London. The blank canvas of the Greenwich Peninsula has been exploited to produce a strong urban grid with a scale more reminiscent of Paris or even central New York than the byways of South London.
It will make an interesting contrast to the more romantic planning of the Millennium Village further south. But every city needs such contrasts, and every city needs the choices they offer in different ways of living. Here is a scheme which makes a very firm statement about what that way of living might be, and does so with great conviction and panache.




